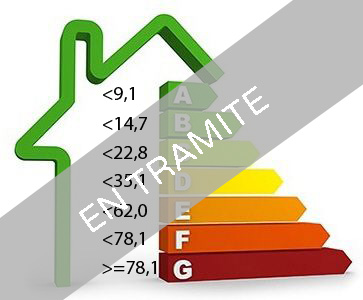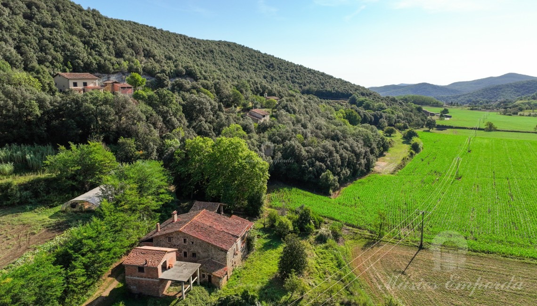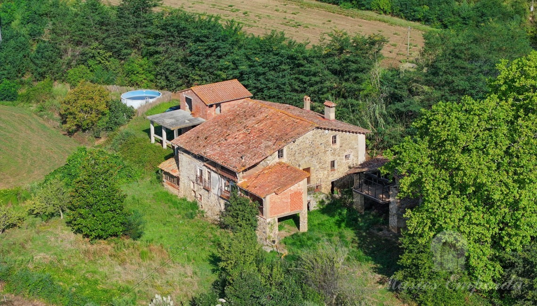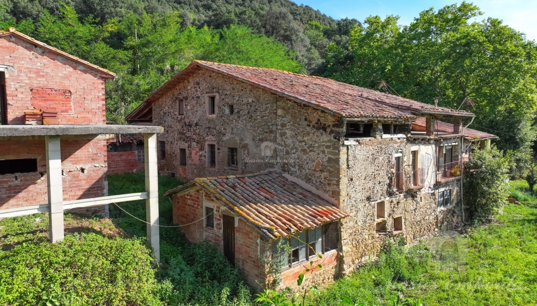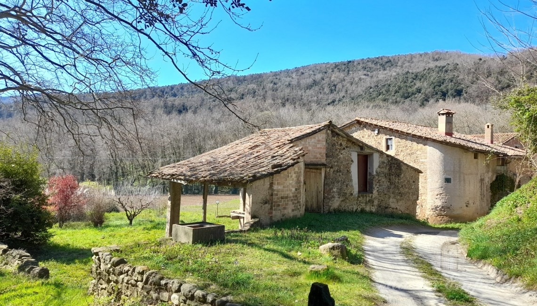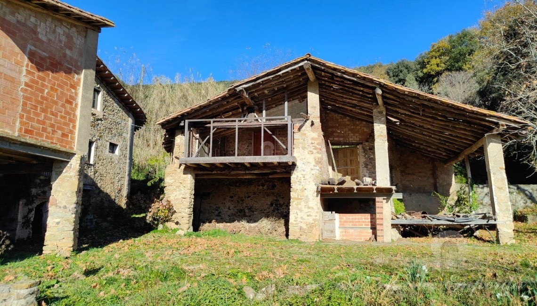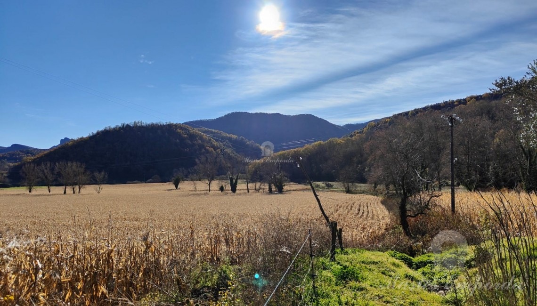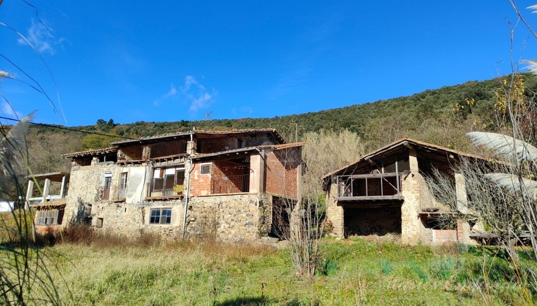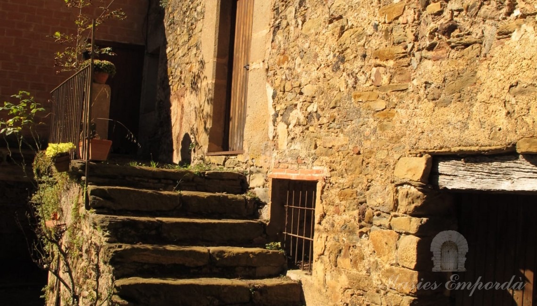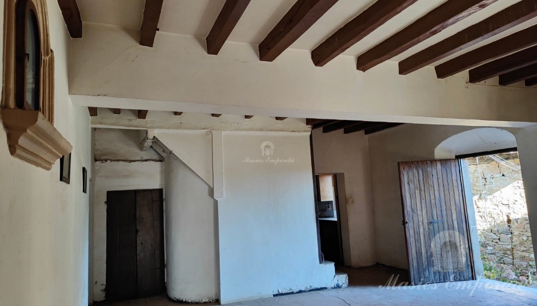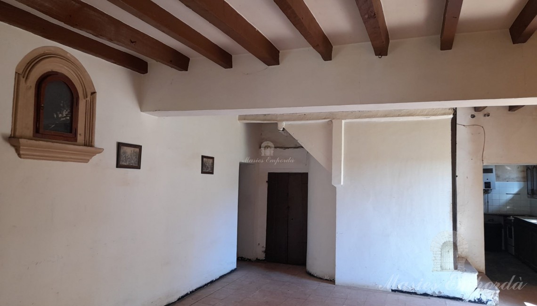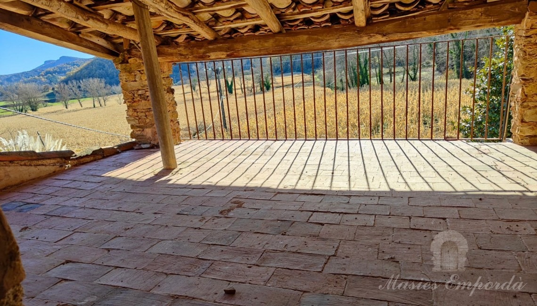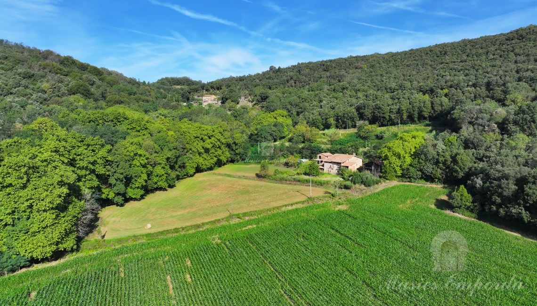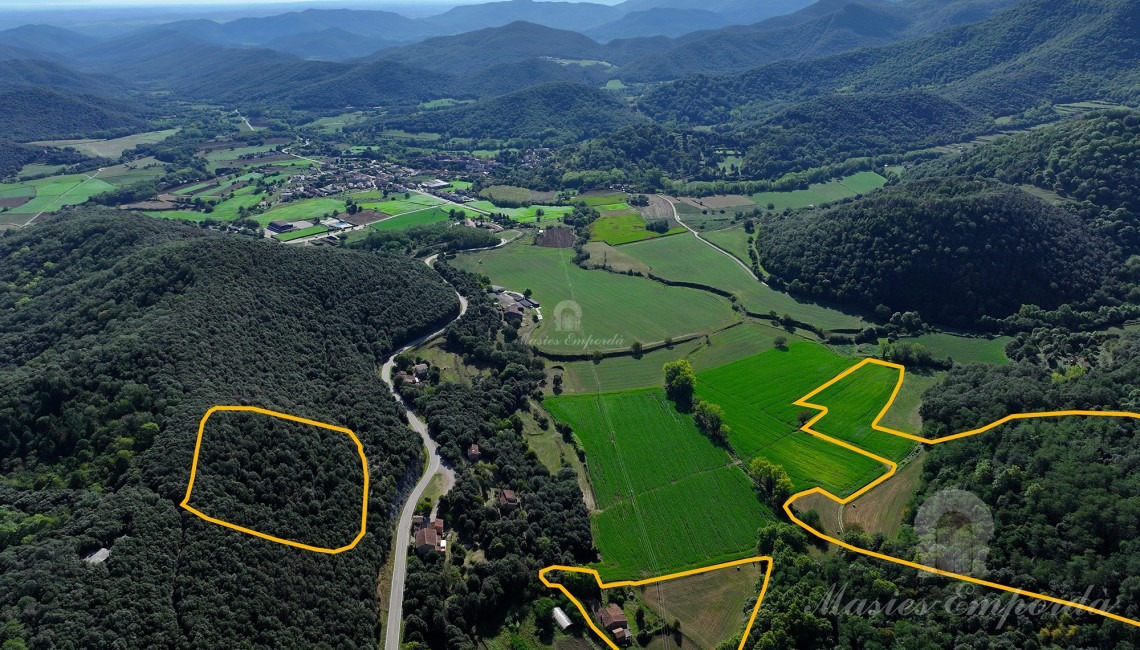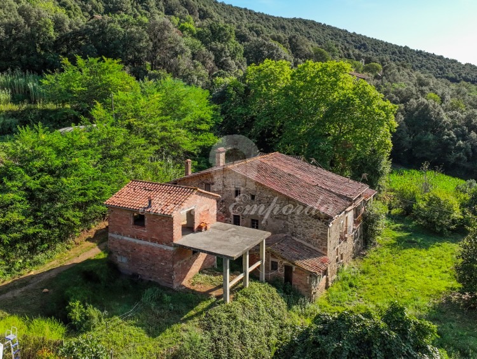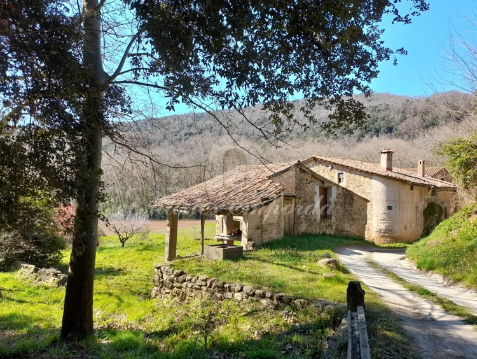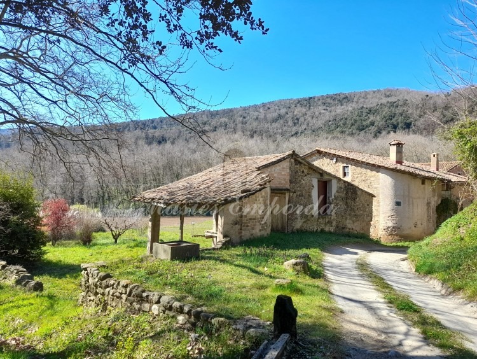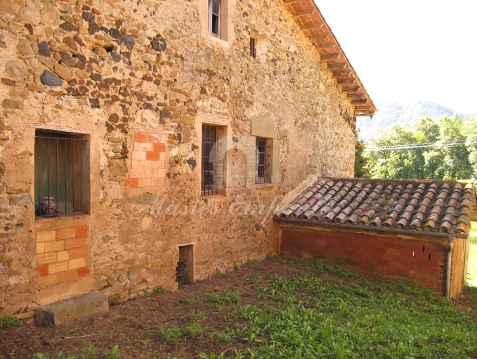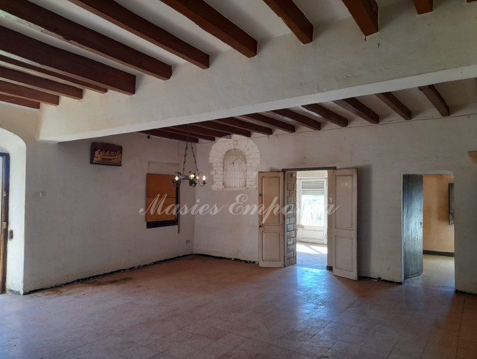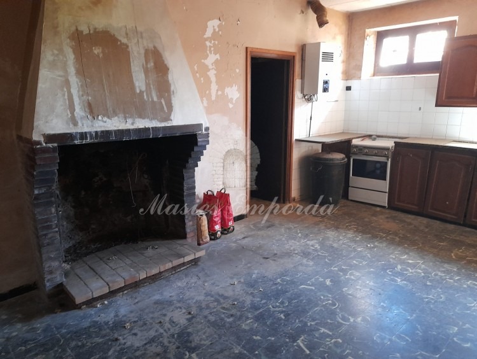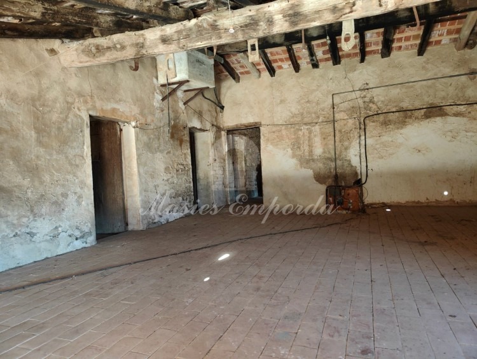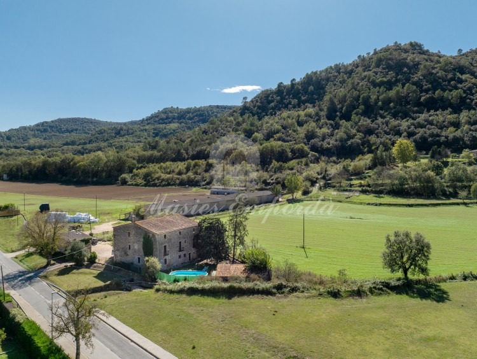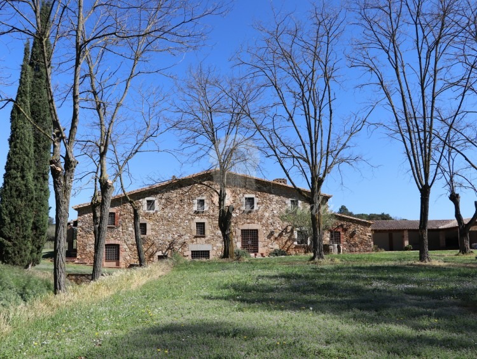Magnificent farmhouse for sale, dated in the 11th-12th century with 750 m2 built and twelve hectares of land. Located in the Garrotxa region. Gerona. Spain.
Description
Magnificent farmhouse, barn and annexes for sale. Dating from the 11th-12th century, it has 750 m2 built and twelve hectares of land.
Located in the heart of La Garrotxa. Gerona. Spain.
Property with 120,000 m2 of land, of which 70,000 m2 are forests and 50,000 m2 of fields.
In the part of the south facade there is a garden area. The farmhouse is to be rehabilitated.
It consists of three independent buildings:
1.- The main farmhouse of 750 m2 is distributed over three floors:
Ground floor: Several rooms belonging to the old stables of the farmhouse.
First floor: Living room, kitchen, several bedrooms.
Second Floor: Several rooms, rooms and equipment.
2.- Haystack: of about 200 m2 built located next to the farmhouse, it is distributed over two floors.
3.- Warehouse: 180m2, three floors.
Great opportunity for restoration projects, rural tourism, etc.
Nearby areas of interest.
Volcanic de la Garrotxa. La Fageda den Jordà, etc.
Bananas.
Costa Brava. Etc.
12 km from Olot
20 km from Banyoles.
38 km from Girona. Ave station, airport, AP7 highway
50 km from the Escala. Beaches, marina.
70 km from La Junquera.
115 km from Barcelona. Ave station, airport, AP7 highway
Equipment
Location
